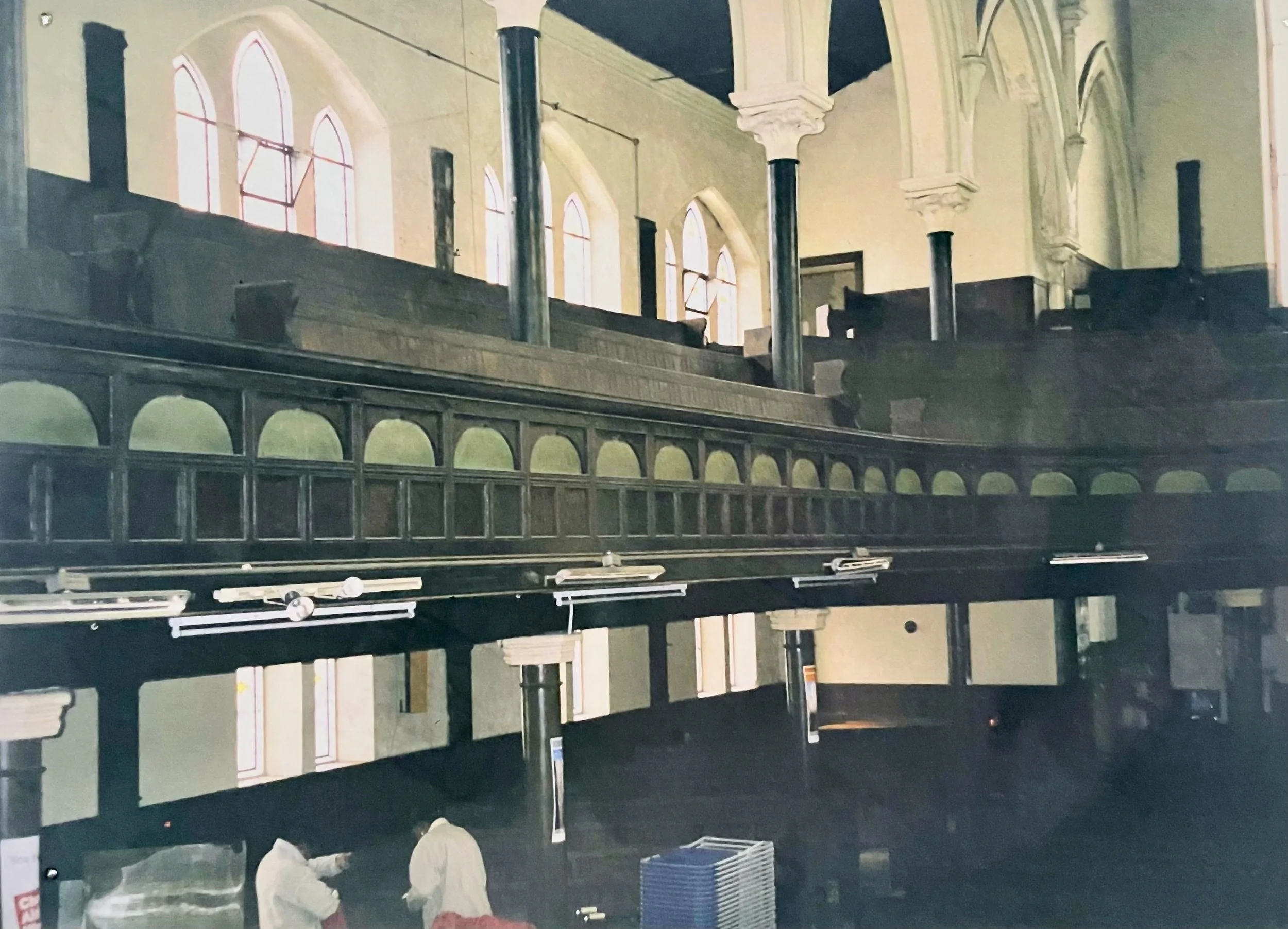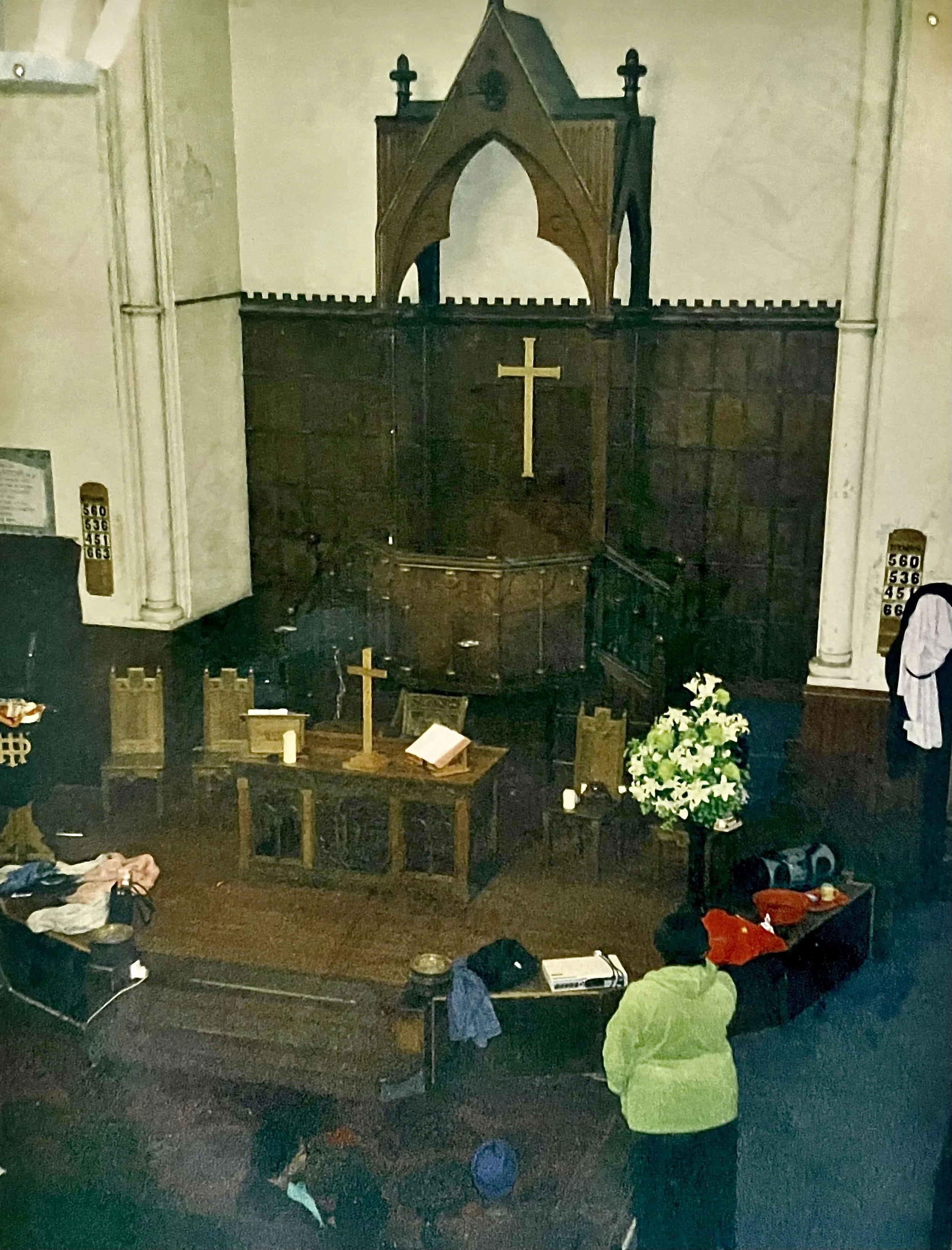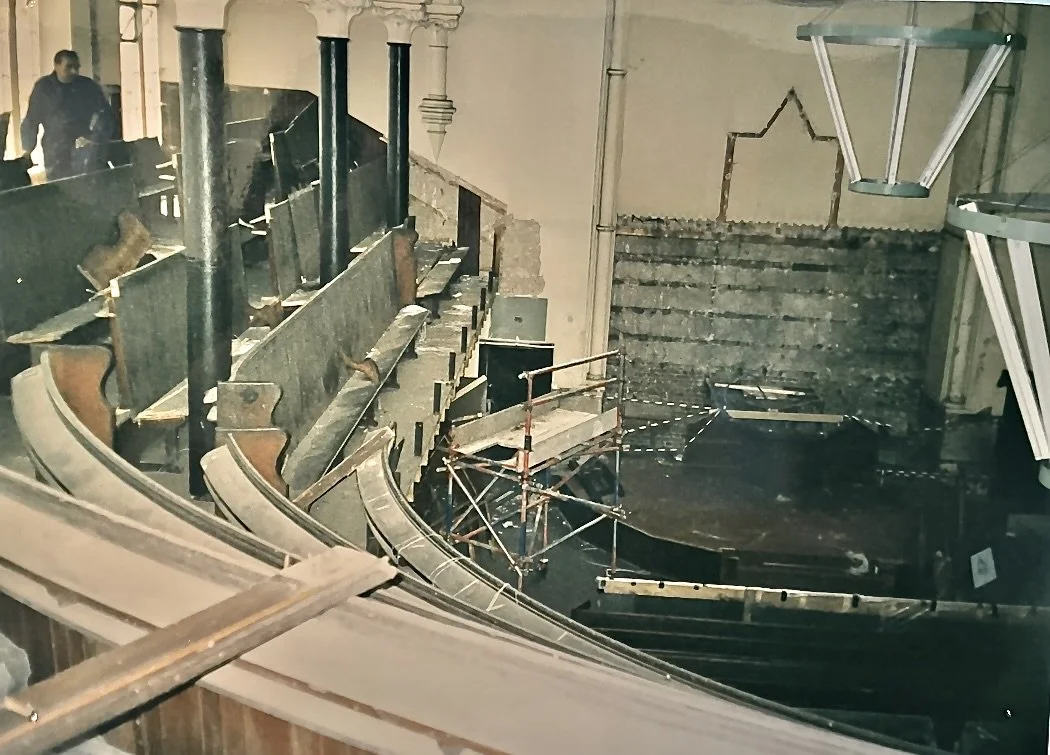St. Andrew’s Brockley:
The redevelopment of the church
From 1882 until the early 2000s, St. Andrew’s was a two floor church space. Featuring a wrap around gallery at first floor level and pews which could accommodate over 2000 people, the church was an impressive and imposing building.
When it was built in 1882, this would have been full most Sunday’s. By the time the late 1990s had arrived, this huge space wasn’t as relevant with huge changes to worship, society and community. This is a Victorian building and the huge space, while being imposing and impressive, was dark and in the winter, very cold. The congregation would cover the space between the gallery with plastic sheeting in the winter months in an attempt to keep warm in the space below.
The Rev Barry Carter had a vision for a church space in upper part of the building and a community hall below. This vision took a lot of planning, fund-raising and prayer but the result of all of this is the beautiful building we are in now.
The church reopened in 2002 after a couple of years of rebuilding.
The Sanctuary is now bright, warm and welcoming and the community space below is well used and loved.
Taken during the rebuilding of the church



